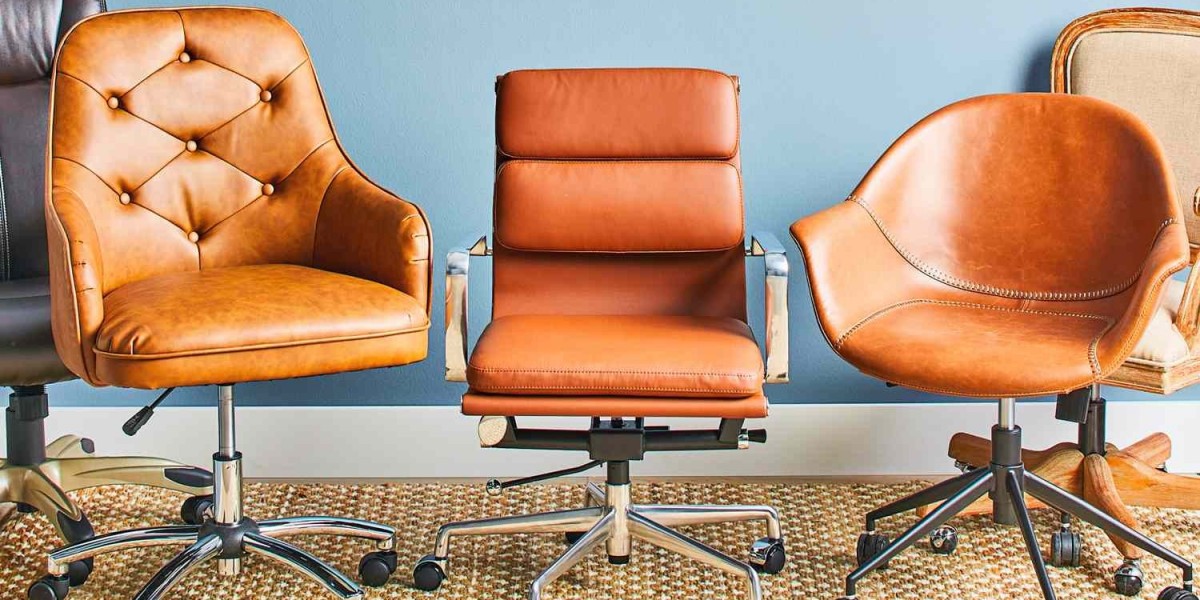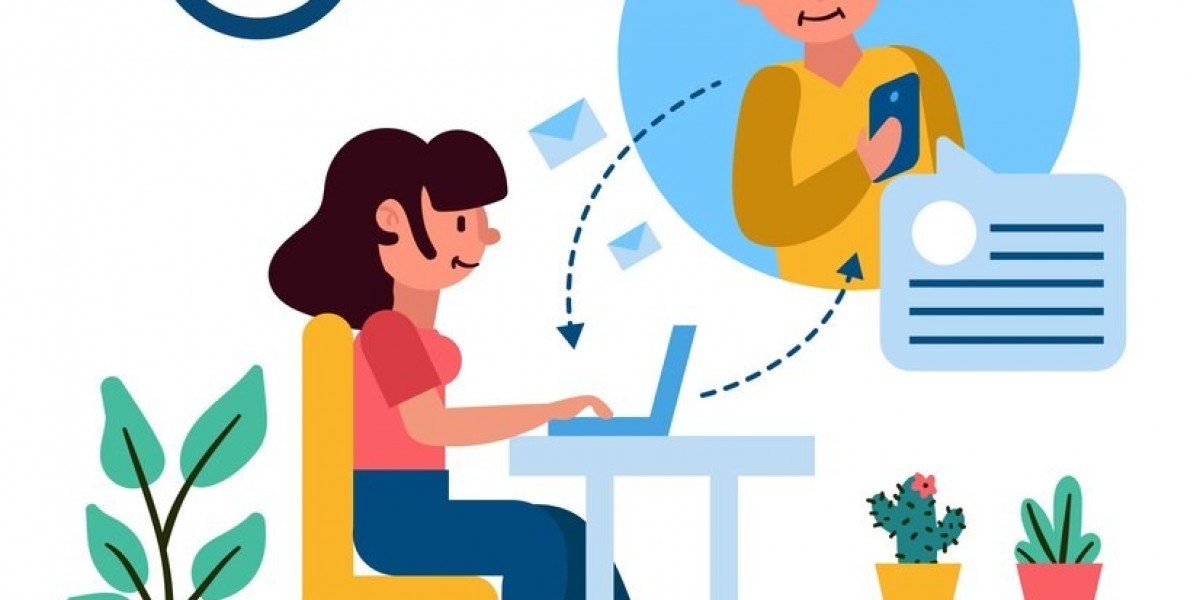Creating an efficient office environment is crucial for enhancing productivity and employee satisfaction. The layout of your office furniture plays a significant role in facilitating communication, collaboration, and focus. Here, we explore various office furniture layouts and their benefits, helping you choose the best arrangement for your workspace.
1. Open Office Layout
Overview
An open office layout features minimal barriers between employees, promoting communication and collaboration. This layout typically includes shared desks, communal areas, and flexible workspaces.
Benefits
- Enhanced Collaboration: Employees can easily communicate and share ideas.
- Flexibility: Spaces can be adapted for teamwork or individual tasks.
- Cost-Effective: Reduces the need for extensive partitions and walls.
Ideal Furniture
- Shared Desks: Long tables or modular desks that can accommodate multiple employees.
- Collaboration Zones: Comfortable seating areas or lounge furniture for informal meetings.
2. Cubicle Layout
Overview
Cubicle layouts consist of individual workstations separated by partitions. This layout provides privacy while still allowing for collaboration when needed.
Benefits
- Privacy: Employees have their own space, reducing distractions.
- Personalization: Workers can customize their cubicles to enhance comfort.
- Focus: Designed to minimize noise and visual distractions.
Ideal Furniture
- Cubicle Walls: Adjustable partitions that can be configured based on team size.
- Personal Desks: Compact desks with storage options for individual use.
- Task Chairs: Ergonomic chairs to support long working hours.
3. Team-Based Layout
Overview
This layout focuses on teamwork, with designated areas for groups to work together. It often features clusters of desks or tables that encourage collaboration.
Benefits
- Improved Communication: Team members can easily discuss projects and share ideas.
- Increased Accountability: Working in teams fosters a sense of responsibility.
- Enhanced Creativity: Collaborative spaces can spark new ideas and innovations.
Ideal Furniture
- Team Desks: Larger desks that accommodate several team members.
- Meeting Tables: Central tables for discussions and brainstorming sessions.
- Soft Seating: Lounge chairs or sofas for informal meetings.
4. Activity-Based Layout
Overview
Activity-based layouts offer various workspaces for different activities, allowing employees to choose where to work based on the task at hand. This layout includes quiet zones, collaboration areas, and social spaces.
Benefits
- Flexibility: Employees can select their preferred workspace, promoting comfort and productivity.
- Encouraged Movement: Employees are encouraged to move throughout the office, reducing fatigue.
- Enhanced Collaboration: Provides specific areas for teamwork and social interaction.
Ideal Furniture
- Quiet Zones: Comfortable seating with privacy features for focused work.
- Collaboration Areas: Modular furniture that can be rearranged for group activities.
- Social Spaces: Casual seating areas for informal interactions.
5. L-Shaped Layout
Overview
The L-shaped layout consists of desks arranged in an L formation, providing a dedicated work area with space for collaboration. This layout can work well in both small and large offices.
Benefits
- Efficient Use of Space: Maximizes corner areas, allowing for more workstations.
- Visual Separation: Creates distinct workspaces while maintaining an open feel.
- Promotes Team Interaction: Encourages collaboration between adjacent workspaces.
Ideal Furniture
- L-Shaped Desks: Desks designed to fit into corners, optimizing space.
- Side Tables: Additional surfaces for meetings or discussions.
- Storage Units: Vertical storage solutions to save floor space.
6. U-Shaped Layout
Overview
A U-shaped layout features desks arranged in a U formation, providing ample space for collaboration while allowing for individual work. This layout is ideal for teams that require frequent interactions.
Benefits
- Collaborative Focus: Facilitates easy communication and teamwork.
- Defined Workspaces: Employees have personal space while still being part of a team.
- Room for Storage: Ample surface area for storing materials and equipment.
Ideal Furniture
- U-Shaped Desks: Spacious desks that allow for various tasks.
- Storage Cabinets: Vertical storage solutions for easy access to supplies.
- Collaborative Seating: Comfortable seating for discussions and brainstorming sessions.
7. Hybrid Layout
Overview
A hybrid layout combines elements of different layouts to create a flexible workspace that meets various needs. This approach allows for both collaborative and private workspaces.
Benefits
- Customization: Can be tailored to fit the specific needs of the team.
- Versatility: Supports different work styles and preferences.
- Balanced Environment: Offers a mix of collaboration and focus areas.
Ideal Furniture
- Modular Desks: Desks that can be easily reconfigured for different team sizes.
- Mobile Storage Units: Storage options that can be moved as needed.
- Flexible Seating: A variety of seating options to accommodate different tasks.
Conclusion
Choosing the right office furniture layout is essential for maximizing productivity and employee satisfaction. Each layout offers unique benefits, so consider your team's needs and work styles when designing your workspace. By strategically selecting furniture and creating a thoughtful layout, you can foster a positive and productive work environment that meets the demands of modern work life.







